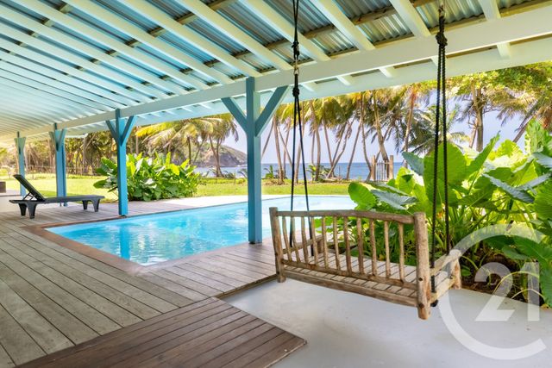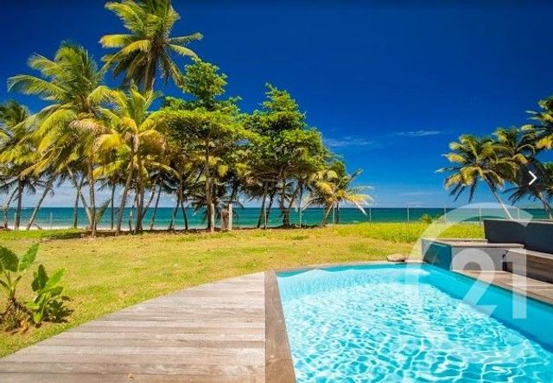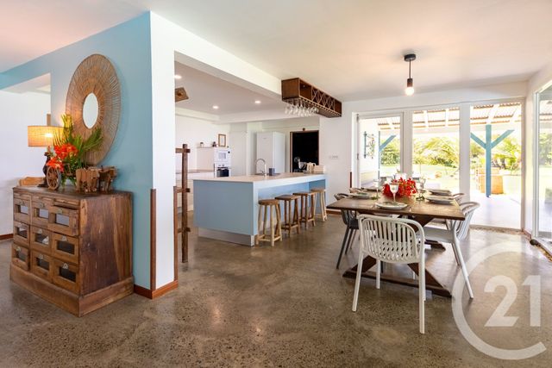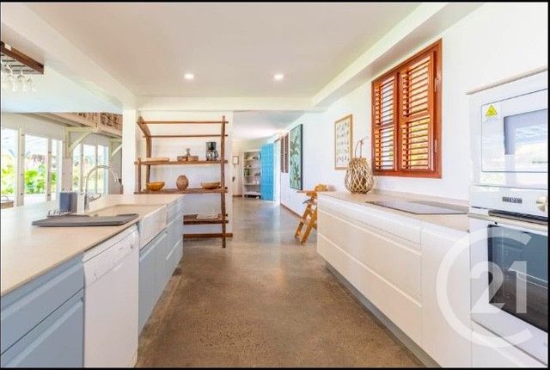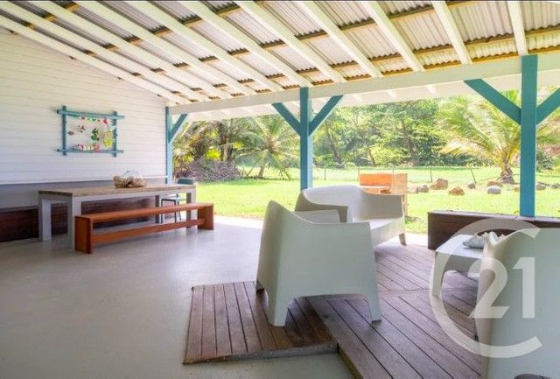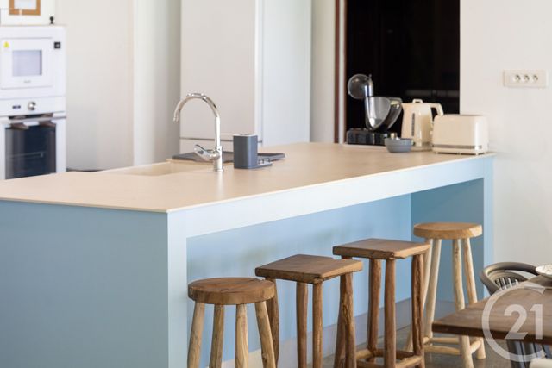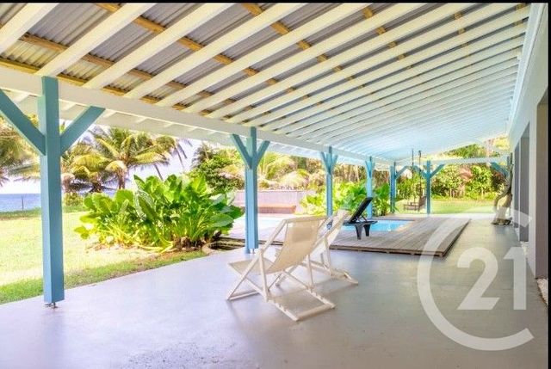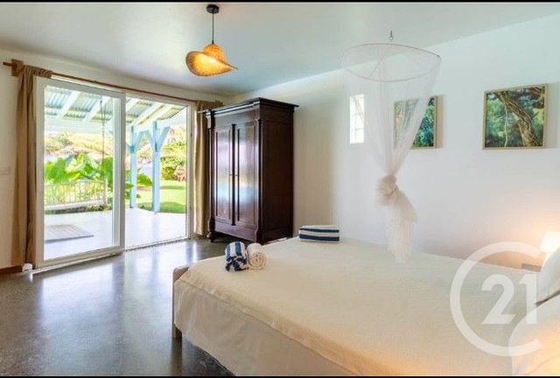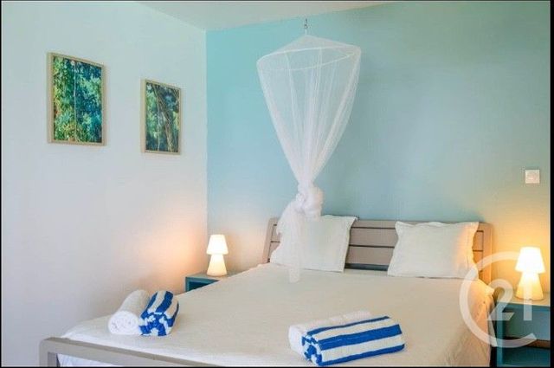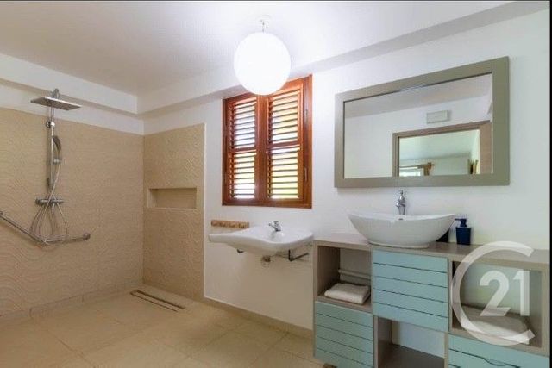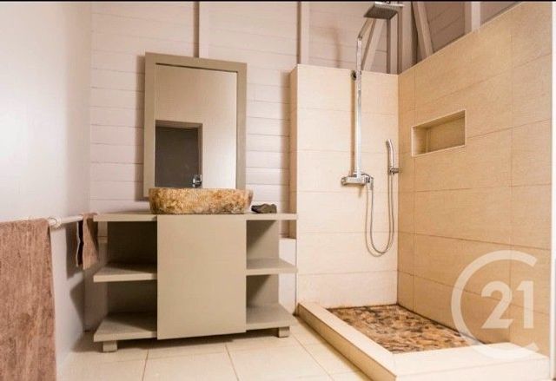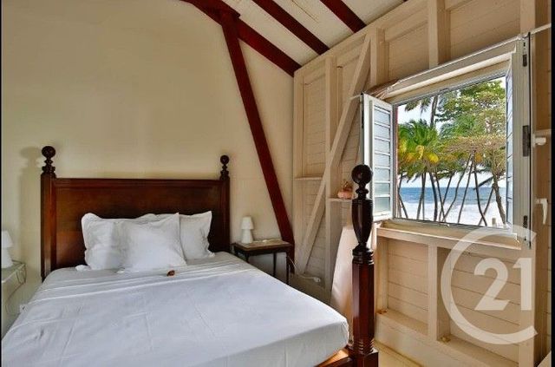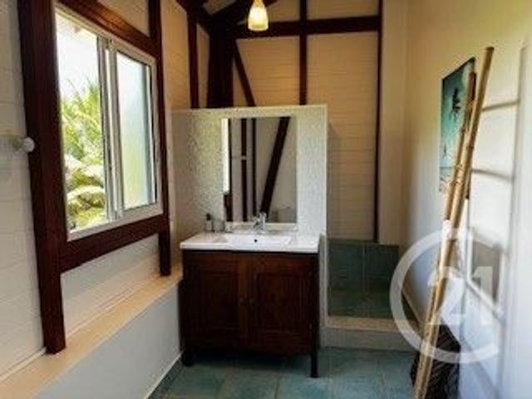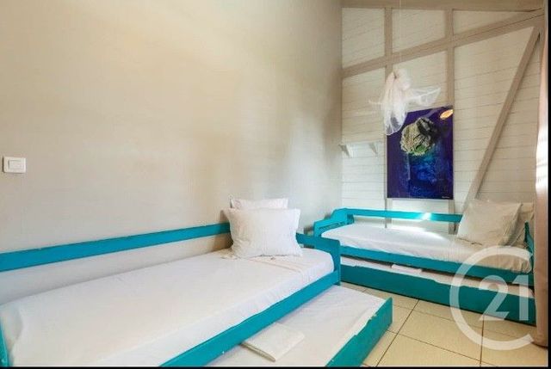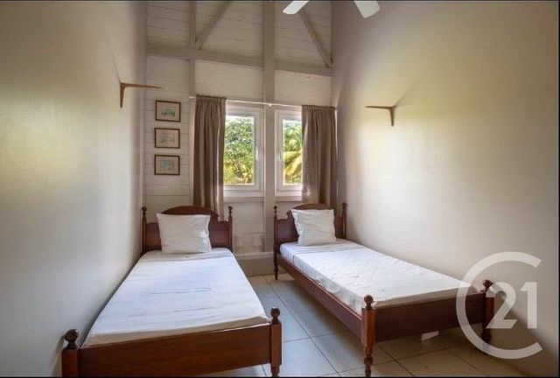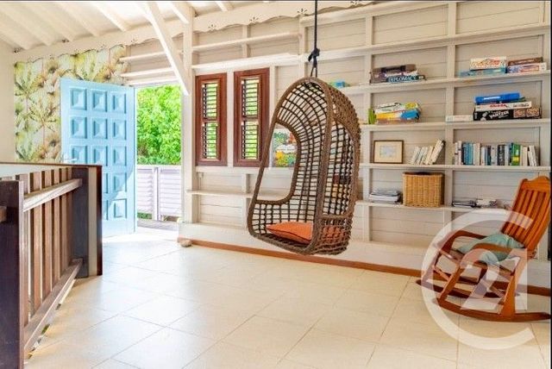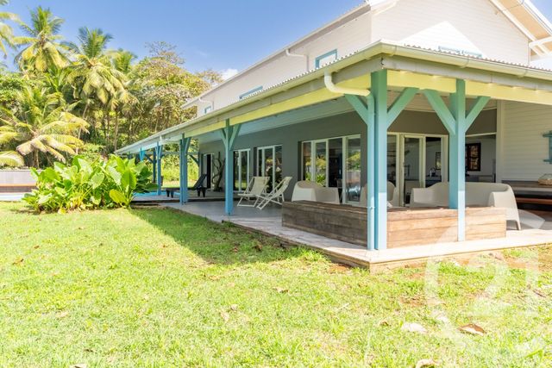Maison à vendre 7 pièces - 327,42 m2 STE MARIE - 972
990 000 €
- Honoraires charge acquéreur: 4,77 % TTC
- Prix hors honoraires: 945000€
-
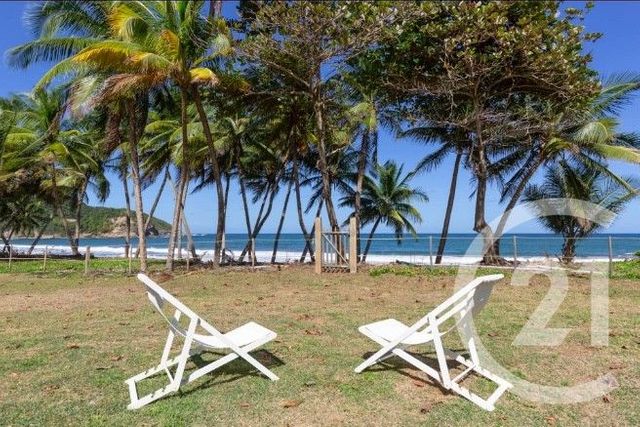 1/21
1/21 -
![Afficher la photo en grand maison à vendre - 7 pièces - 327.42 m2 - STE MARIE - 972 - MARTINIQUE - Century 21 Odéon Saint-Sulpice]() 2/21
2/21 -
![Afficher la photo en grand maison à vendre - 7 pièces - 327.42 m2 - STE MARIE - 972 - MARTINIQUE - Century 21 Odéon Saint-Sulpice]() 3/21
3/21 -
![Afficher la photo en grand maison à vendre - 7 pièces - 327.42 m2 - STE MARIE - 972 - MARTINIQUE - Century 21 Odéon Saint-Sulpice]() 4/21
4/21 -
![Afficher la photo en grand maison à vendre - 7 pièces - 327.42 m2 - STE MARIE - 972 - MARTINIQUE - Century 21 Odéon Saint-Sulpice]() 5/21
5/21 -
![Afficher la photo en grand maison à vendre - 7 pièces - 327.42 m2 - STE MARIE - 972 - MARTINIQUE - Century 21 Odéon Saint-Sulpice]() 6/21
6/21 -
![Afficher la photo en grand maison à vendre - 7 pièces - 327.42 m2 - STE MARIE - 972 - MARTINIQUE - Century 21 Odéon Saint-Sulpice]() + 157/21
+ 157/21 -
![Afficher la photo en grand maison à vendre - 7 pièces - 327.42 m2 - STE MARIE - 972 - MARTINIQUE - Century 21 Odéon Saint-Sulpice]() 8/21
8/21 -
![Afficher la photo en grand maison à vendre - 7 pièces - 327.42 m2 - STE MARIE - 972 - MARTINIQUE - Century 21 Odéon Saint-Sulpice]() 9/21
9/21 -
![Afficher la photo en grand maison à vendre - 7 pièces - 327.42 m2 - STE MARIE - 972 - MARTINIQUE - Century 21 Odéon Saint-Sulpice]() 10/21
10/21 -
![Afficher la photo en grand maison à vendre - 7 pièces - 327.42 m2 - STE MARIE - 972 - MARTINIQUE - Century 21 Odéon Saint-Sulpice]() 11/21
11/21 -
![Afficher la photo en grand maison à vendre - 7 pièces - 327.42 m2 - STE MARIE - 972 - MARTINIQUE - Century 21 Odéon Saint-Sulpice]() 12/21
12/21 -
![Afficher la photo en grand maison à vendre - 7 pièces - 327.42 m2 - STE MARIE - 972 - MARTINIQUE - Century 21 Odéon Saint-Sulpice]() 13/21
13/21 -
![Afficher la photo en grand maison à vendre - 7 pièces - 327.42 m2 - STE MARIE - 972 - MARTINIQUE - Century 21 Odéon Saint-Sulpice]() 14/21
14/21 -
![Afficher la photo en grand maison à vendre - 7 pièces - 327.42 m2 - STE MARIE - 972 - MARTINIQUE - Century 21 Odéon Saint-Sulpice]() 15/21
15/21 -
![Afficher la photo en grand maison à vendre - 7 pièces - 327.42 m2 - STE MARIE - 972 - MARTINIQUE - Century 21 Odéon Saint-Sulpice]() 16/21
16/21 -
![Afficher la photo en grand maison à vendre - 7 pièces - 327.42 m2 - STE MARIE - 972 - MARTINIQUE - Century 21 Odéon Saint-Sulpice]() 17/21
17/21 -
![Afficher la photo en grand maison à vendre - 7 pièces - 327.42 m2 - STE MARIE - 972 - MARTINIQUE - Century 21 Odéon Saint-Sulpice]() 18/21
18/21 -
![Afficher la photo en grand maison à vendre - 7 pièces - 327.42 m2 - STE MARIE - 972 - MARTINIQUE - Century 21 Odéon Saint-Sulpice]() 19/21
19/21 -
![Afficher la photo en grand maison à vendre - 7 pièces - 327.42 m2 - STE MARIE - 972 - MARTINIQUE - Century 21 Odéon Saint-Sulpice]() 20/21
20/21 -
![Afficher la photo en grand maison à vendre - 7 pièces - 327.42 m2 - STE MARIE - 972 - MARTINIQUE - Century 21 Odéon Saint-Sulpice]() 21/21
21/21
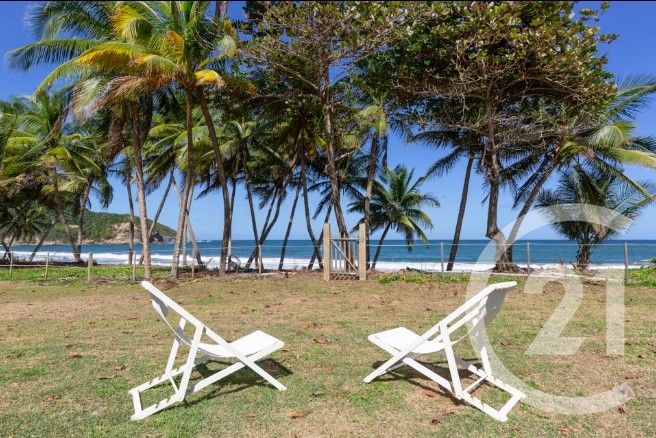
Description
Sur la commune de Sainte Marie, villa de 327.42 m2 au sol pour 187.61 m2 en surface carrez, entièrement rénovée, construite sur un terrain de 3102 m2, conçue dans l'esprit créole.
Elle vit en harmonie avec son environnement tropical.
Le bruit des vagues, sa large terrasse ventilée ainsi que sa piscine sont une invitation à la détente et à la convivialité.
Conçue sur deux niveaux, elle se compose d'une entrée, d'une grande réception avec une salle à manger, d'une cuisine équipée dinatoire avec un accès à la terrasse vue mer, d'un salon, 4 chambres, 3 douches à l'italienne, 3 toilettes.
A l'étage supérieur, vous pourrez vous relaxer dans le salon bibliothèque avec plus de 5,40 m de hauteur sous plafond, accès direct au balcon filant.
Un vrai coup de cœur, à visiter rapidement.
Contact Fabienne Maffrand
+33 6 75 50 12 23
Agent Commercial RSAC : 537 548 596 Martinique house, facing the sea.
On the commune of Sainte Marie, villa of 327.42 m2 on the ground, for 187.61 m2 in surface carrez, entirely renovated, built on a ground of 3102 m2, conceived in the Creole spirit.
It lives in harmony with its tropical surroundings.
The sound of the waves, its large ventilated terrace and swimming pool are an invitation to relaxation and conviviality.
Designed on two levels, it comprises an entrance hall, a large reception room with a dining area, a fully-equipped kitchen with access to the sea-view terrace, a living room, 4 bedrooms, 3 walk-in showers and 3 toilets.
On the upper floor, you can relax in the lounge-library with over 5.40 m high ceilings and direct access to the wrap-around balcony.
A real coup de coeur, to be visited quickly.
Contact Fabienne Maffrand
+33 6 75 50 12 23
Agent Commercial RSAC : 537 548 596
Localisation
Afficher sur la carte :
Vue globale
- Surface totale : 327,4 m2
- Surface habitable : 327,4 m2
- Surface terrain : 3 102 m2
-
Nombre de pièces : 7
- Entrée
- Séjour (60,4 m2)
- Chambre (17,9 m2)
- Chambre 2 (19,8 m2)
- Chambre 3 (12,2 m2)
- Chambre 4 (10,1 m2)
- Cuisine (18,3 m2)
- Salle d'eau (9,7 m2)
- Salle d'eau 2 (7,3 m2)
- Salle d'eau (6,9 m2)
- WC
- WC
- WC
- débarras (11,3 m2)
- Palier (13,9 m2)
- Balcon (18,2 m2)
- Terrasse (119,0 m2)
Équipements
Les plus
Accès personnes handicapées
Piscine
Parking exterieur
Terrasse
Mer
Général
- Parking exterieur
- Chauffage : Solaire
- Eau chaude : Ballon électrique
- Balcon
- Double vitrage, plain pied
- Cable
- Isolation : Double vitrage
À savoir
- Taxe foncière : 3320 €
Les performances énergétiques

